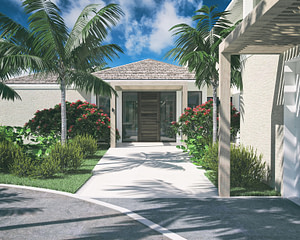Leeward Villa


Working in collaboration with Coast Architects, we have designed this five-bedroom villa and two-bedroom guest house in the Leeward area of Providenciales in the Turks and Caicos Islands. Drawing on a contemporary Caribbean style, the villa employs deep overhanging eaves and pergolas to provide shade from the sunshine, while the doors and windows are orientated to take advantage of the prevailing winds across the site. The guest house sits to the rear of the site atop a double garage and store. In front of the living area and main bedrooms is a two-part swimming pool, with a shallow area for small children and sun loungers and a deeper area for swimming, across from which is a cabana, fire pit and barbecue area.
The house is predominantly clad in white render, with a Wallaba shingle roof. A flat-roofed native stone-clad slot containing a cantilevered staircase sits between a two-storey bedroom wing and the main central open plan living area. This slot extends out across the front of the garage and guest house and along the ground as a timber path. Internally fabric wallpaper and white painted walls are paired with natural materials such as a warm grey stone floor, and dark timber trims and cabinetry.
The project has been approved by the TCI planning department and a building permit issued, and full construction information has been produced.






















