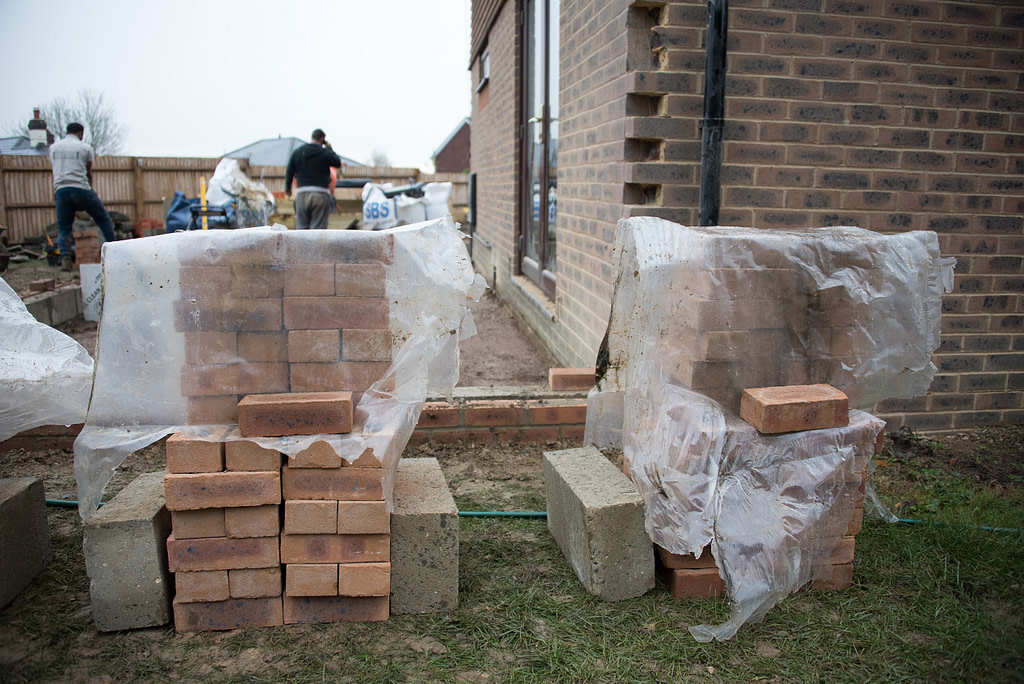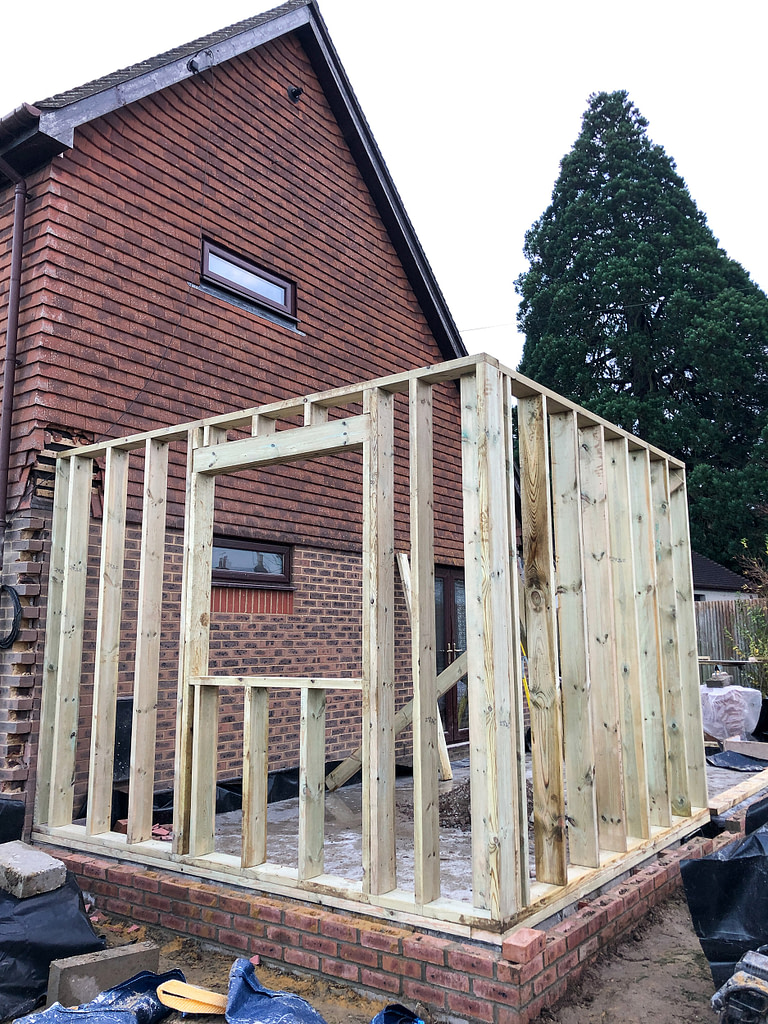Pembury Extension on site
Work has commenced on site for our timber-framed and larch-clad extension and remodelling project to a 1980’s dormer bungalow in Kent. The contractors (IDS Builders) are due to reach a completed first-fix stage at Easter 2021, after which the clients will undertake the remaining works themselves.
(Images courtesy of the client)


