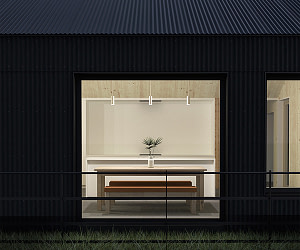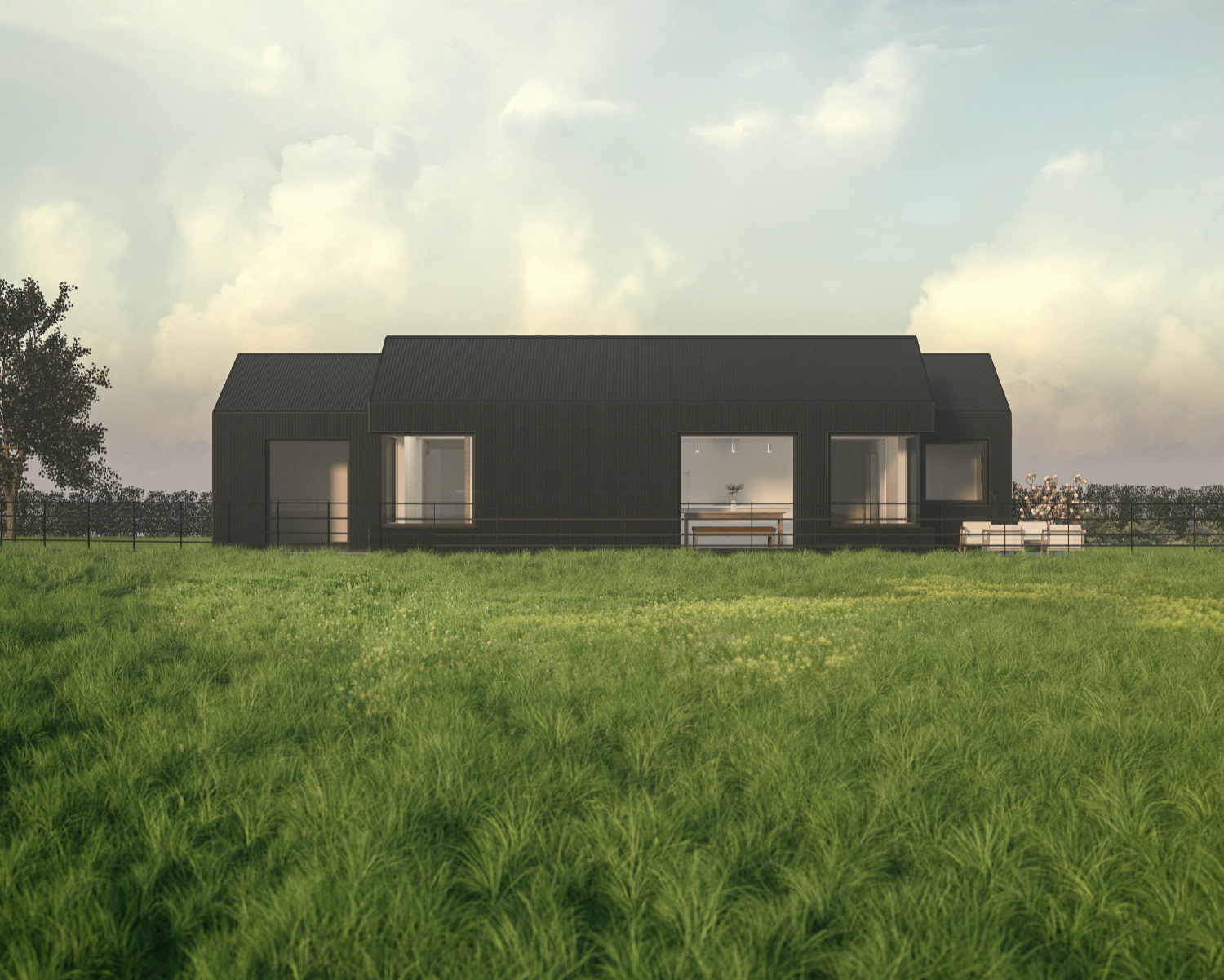Firs Field


Firs Field is a new-build three-bedroom private home in Warwickshire, designed to fit in with its context of agricultural buildings and barns, pitched rooves and corrugated fibre-cement cladding.
The house is divided into two volumes running north-west to south-east, with the living areas facing the south-west enjoying sunlight and views over the neighbouring field, and the bedroom areas located on the darker and cooler north-east side. The building is positioned so as to form two distinctive gardens, with the north garden providing a connection to the wider part of the adjacent field and the southern garden framed with the separate garage and storage building.
The rural nature of the site means the house needs to be as off-grid as possible. For this energy efficiency is key and it has been designed to Passivhaus standards, producing a building with exceptional thermal performance and airtightness which requires little additional energy for heating. On-site renewable power generation will be utilised to further reduce the need for a mains electricity connection or oil-based hot water and heating.
Mountain Fold were appointed by architects Blee Halligan as Passivhaus consultants up to the planning submission, and appointed directly by the client as architects for the technical design and construction stages. The house is currently under construction.








