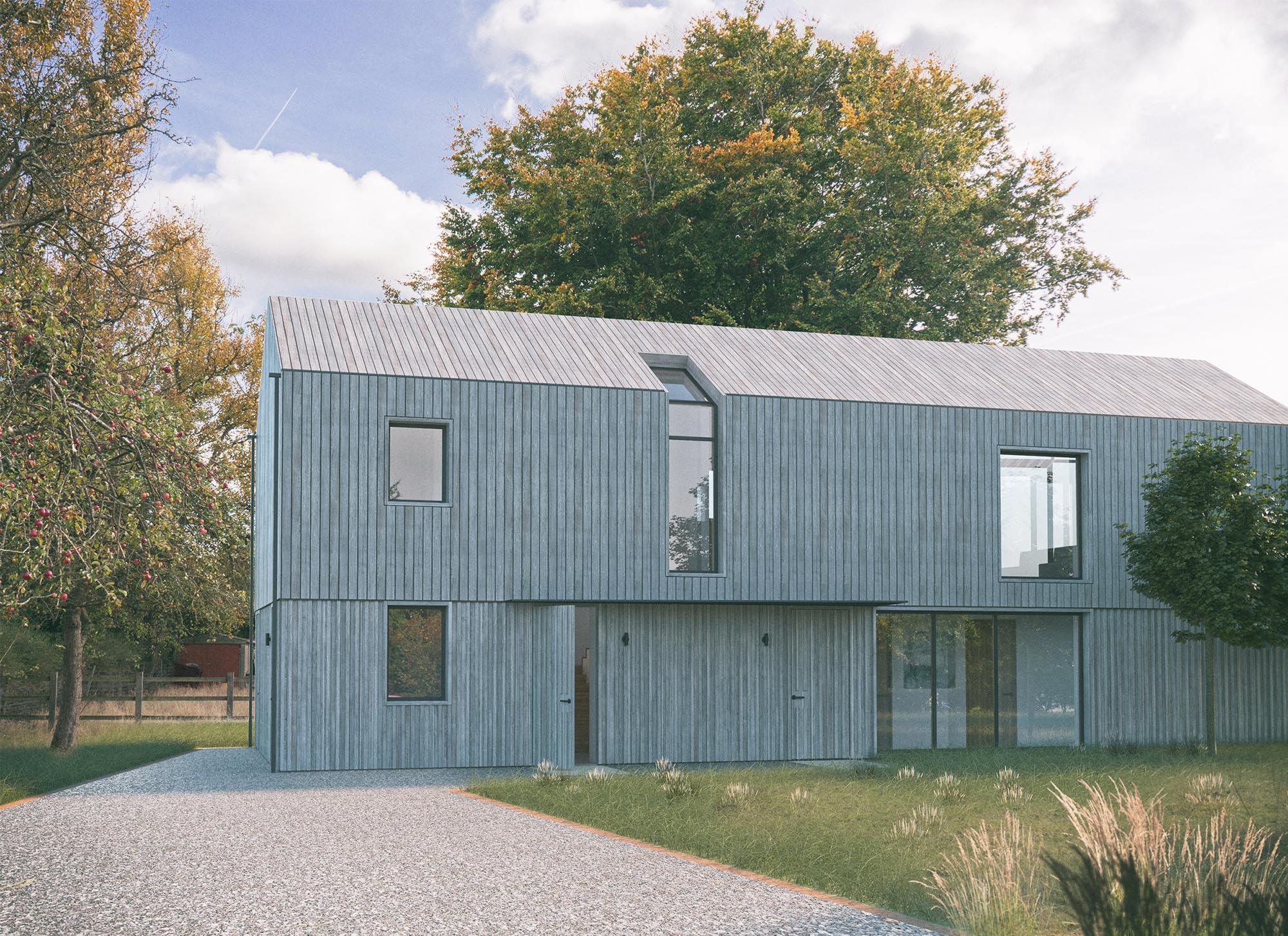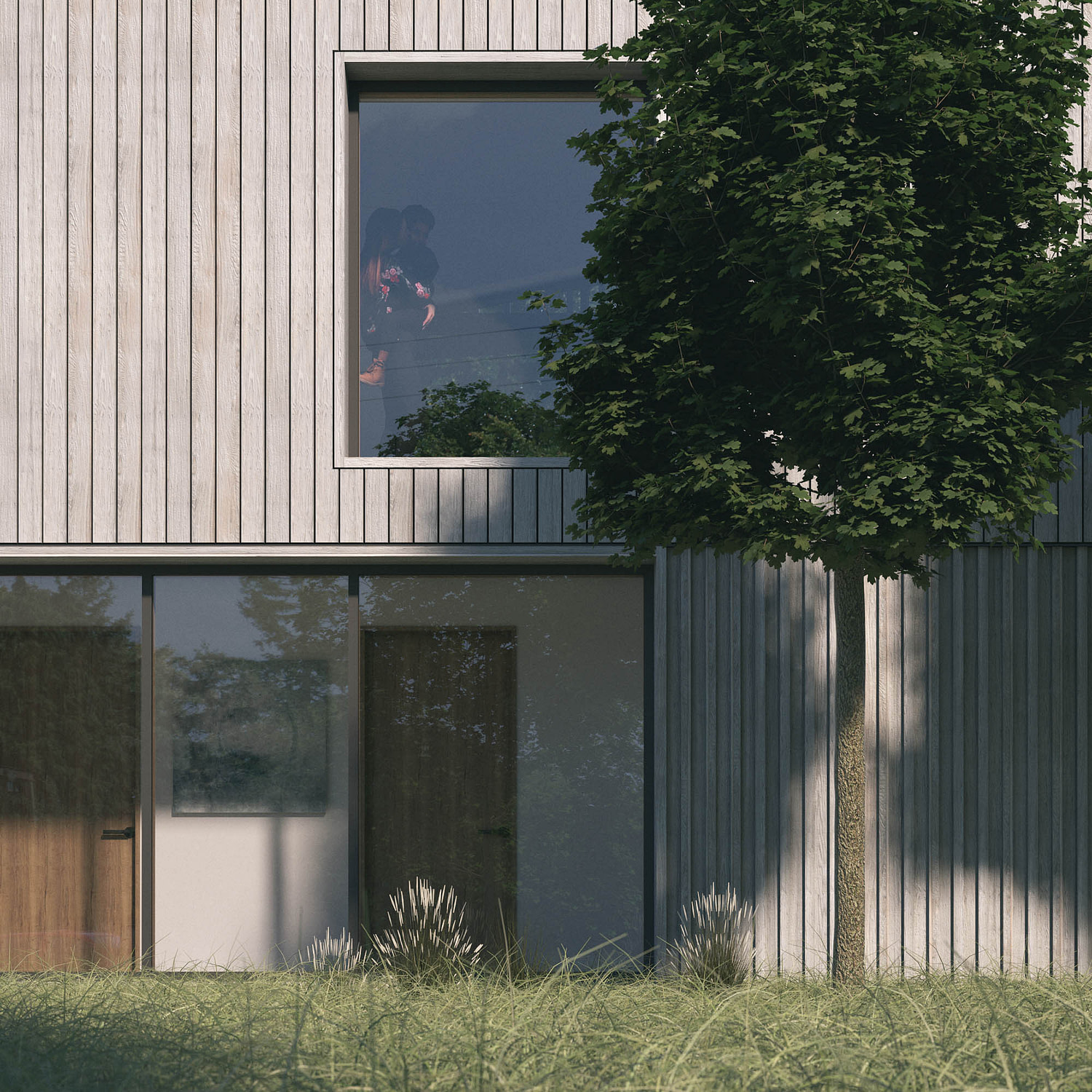The Beeches
Private house, 155 sq m
South Oxfordshire, UK

The Beeches is a design for a new-build sustainable home, so named for the beautiful copse of beech trees in the middle of the 0.26 ha / 0.65 acre South Oxfordshire site. Mountain Fold were engaged as the architect to design the scheme in preparation for a pre-planning application submission.
The design flips the traditional house layout, with the living areas on the upper floor directly addressing the tree canopy. The master bedroom is also located up here, with two further bedrooms on the ground floor. Much of the ground floor is able to be locked off allowing separate occupation, for relatives or rental. The building is based on a simple, traditional barn form, with a cut-away to the upper floor forming a balcony to the living room. It is externally clad with vertical timber to the first floor and roof, and board-on-board cladding bringing texture to the ground floor. The cut-away is clad in contrasting aluminium. It is intended to be both energy efficient and incorporate numerous sustainable technologies, including a ground source heat pump, rainwater harvesting and photovoltaics.




