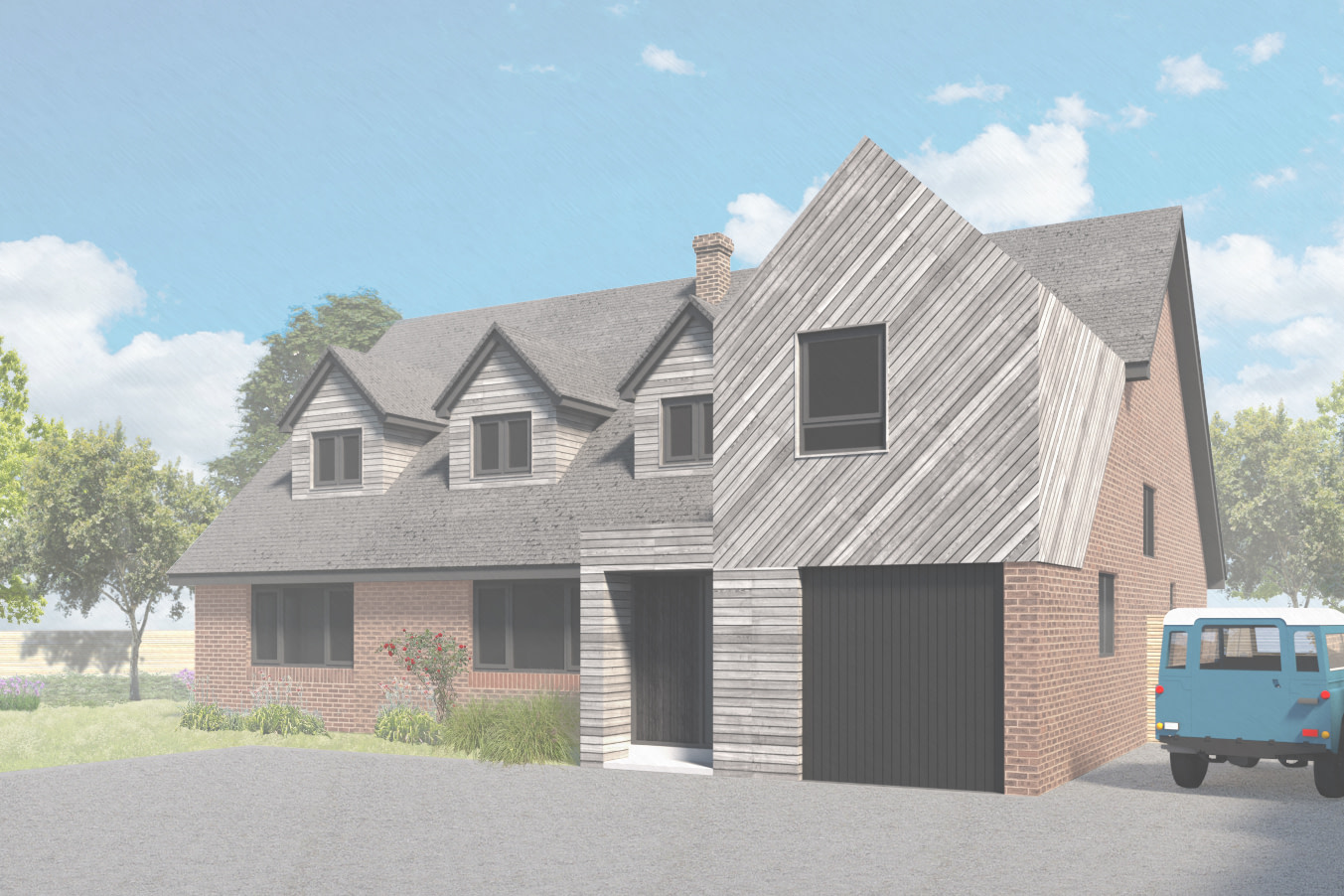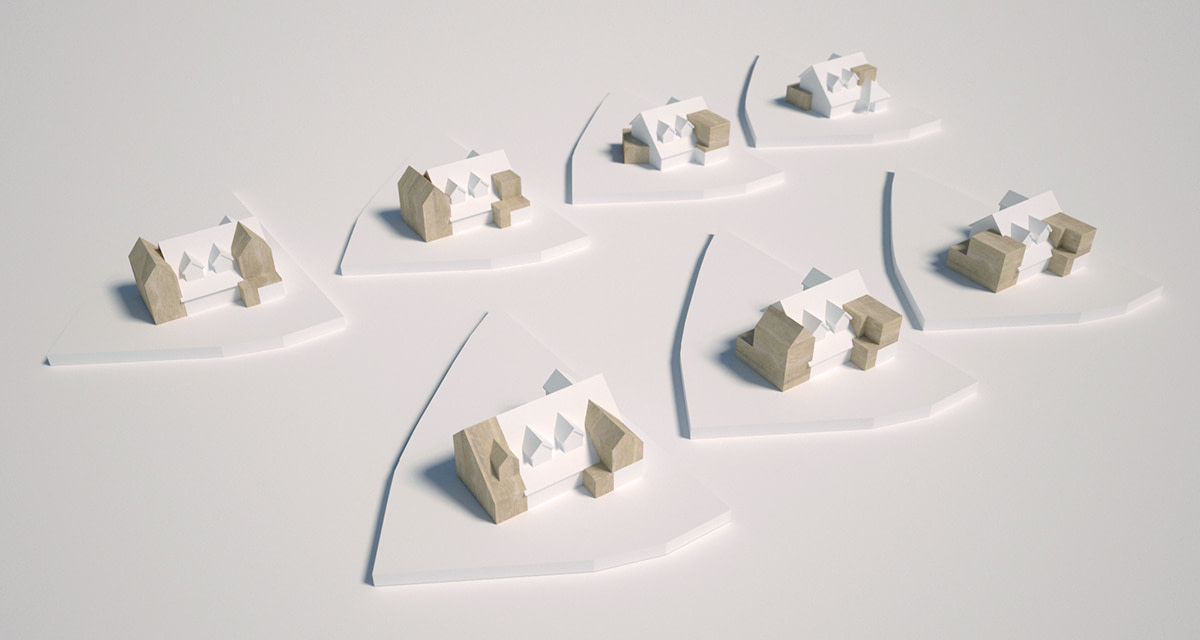Pembury Extension
House extension, 72 sq m
Tunbridge Wells, Kent

“[Mountain Fold] has been great at listening to what we want (and don’t want), coming up with a design we’re happy with, and helping us with our discussions with our local planning department, builders and suppliers.”
Client
The owners of this 1980’s brick- and concrete tile-clad dormer bungalow were looking to remodel and extend their home to bring open plan living and ensure sufficient space for their family as it grows older. On the ground floor the existing living room opens on to a new kitchen and dining area while other areas have been reworked to create a new snug / play room, and office and laundry spaces. Upstairs an extended bedroom and additional bedroom and bathroom both provide additional space for the children as well as room for guests.
The kitchen and dining space and new bedroom are encompassed in an additional bay which replicates the existing form extending the house to the side, while the enlarged bedroom sits above a new porch area and the existing garage to the front. The brown concrete tile cladding that currently adorns the first floor to the rear and side elevations is to be replaced with Siberian Larch, which also fully clads the porch and front bedroom framing the new entrance. This timber cladding will be allowed to naturally weather to a silver-grey finish.
Planning permission was granted in May of 2019, with full plans Building Control approval granted in October of 2019. It is currently on site.




