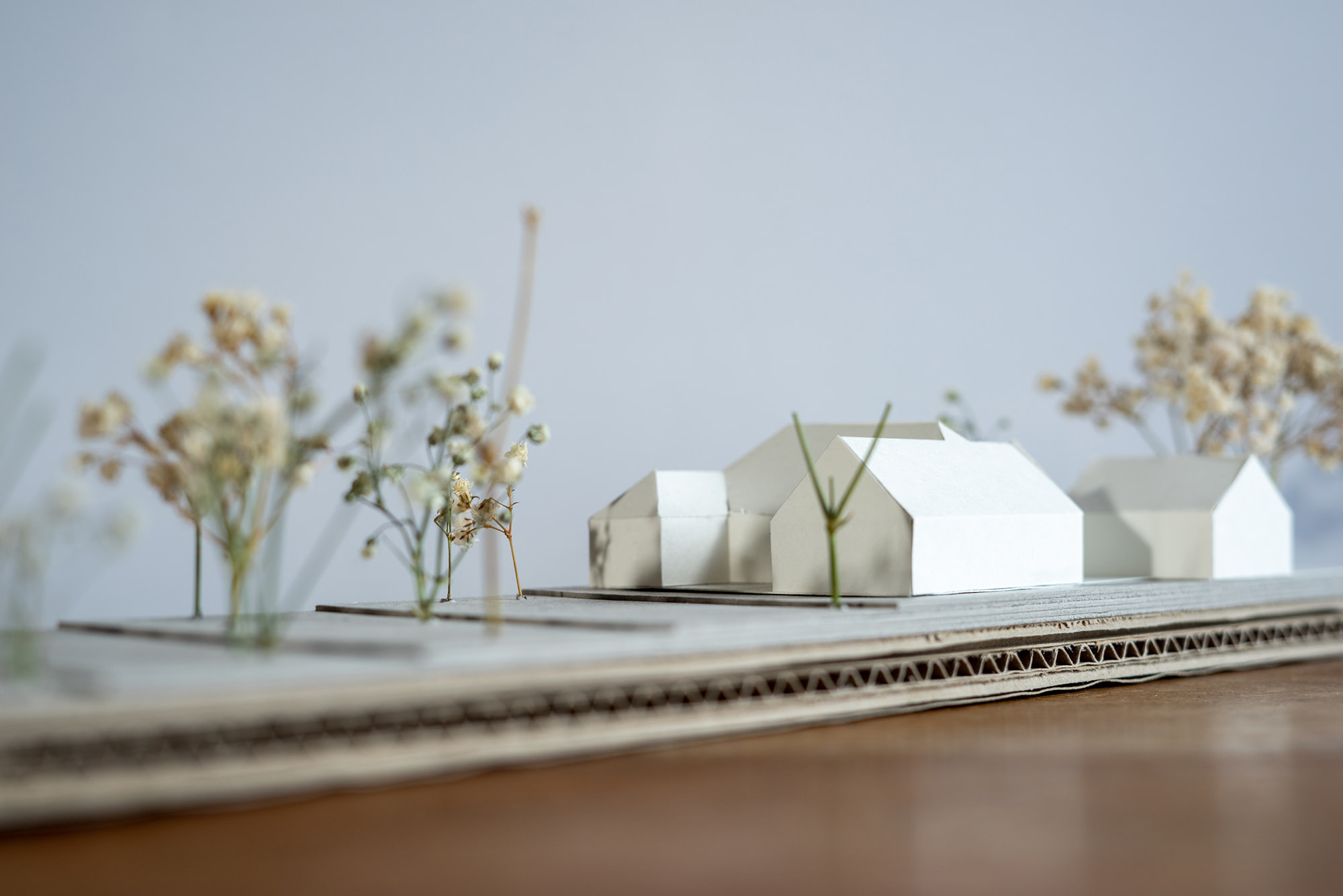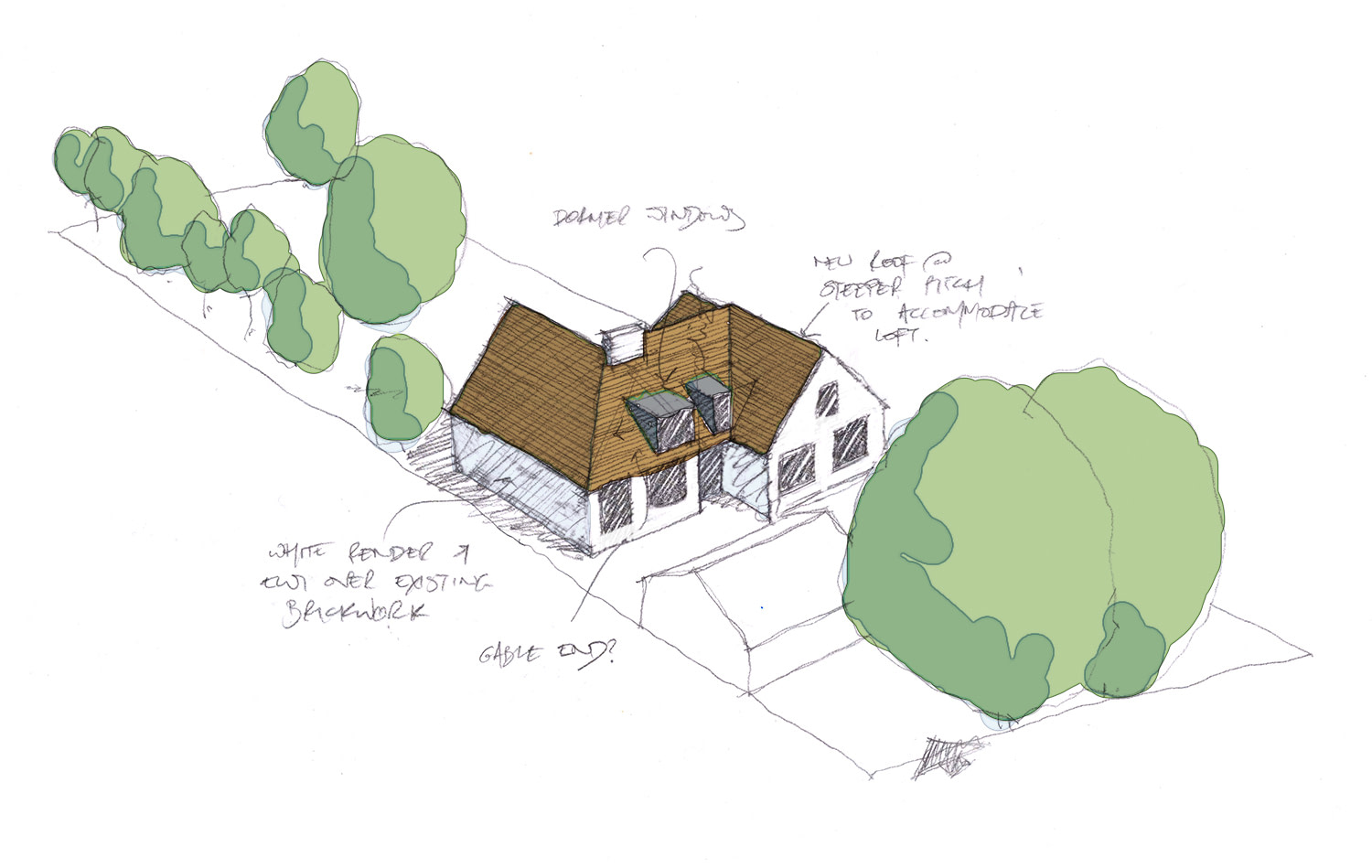Beeches 2
House extension, 100 sq m
Medstead, Hampshire

We have been appointed by the owners of this mid-20th century bungalow in Hampshire to develop options to extend it outwards and upwards to provide more space for their family, and to create a strategy to improve the energy efficiency of the whole house while they maintain residence through the works.
It is intended to submit the scheme for planning permission during the summer of 2023.


